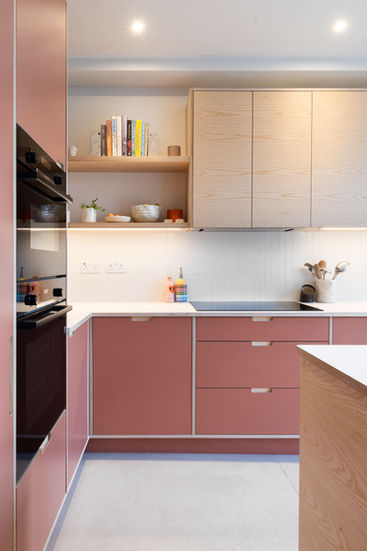Create Your First Project
Start adding your projects to your portfolio. Click on "Manage Projects" to get started
Sandford Grove, Nether Edge
Project type
- Custom Kitchen
Date
- 2024
Location
- Sheffield
Feedback
- ‘We're super happy with the finished kitchen from CDS. Chris made sure the planning and installation of the kitchen was enjoyable and streamlined. He took the time to find solutions and improvements along the way and you was always willing to discuss changes and adaptations throughout the process.’ - Client Google Review
Materials
- -Formica Adobe laminated plywood fronts.
-Ash-veneered plywood fronts, recommended by us for their durability, rich tone options, and resistance to stains and moisture – which was ideal for this client, seeking a natural wood finish with long-lasting performance.
-A FENIX Biance Male laminated plywood worktop, giving a clean, ultra-matt surface that is scratch and heat resistant.
Custom Design Features
- -Floating ash veneer shelves, which the client originally didn’t want, but when they saw this feature in a mock up design, they liked it.
-Integrated lighting underneath the wall units and shelving, giving a contemporary feel while also improving worktop visibility.
-Blum hardware was used throughout the kitchen, ensuring that sought-after soft-close function on all hinges, drawers, and integrated pull-out bins.
Design Brief –
This client was in the process of having their full ground-floor renovated and had already started the kitchen designing process with another large, London-based company when they approached CDS Kitchens.
The client already had a strong concept of what they envisioned for their kitchen, so they design process was more collaborative than starting from scratch.
Having initially engaged with another company, the client reached out to us partway through the early design process, wanting us to offer a quote for comparison. By switching to CDS Kitchens, the client was able to save several thousand pounds, even with installation fees included in the price! These remarkable savings came at no compromise to quality or expertise in craftmanship.
We were able to build upon the existing design layout and offer detailed input once the project was handed over.
Design Challenges –
When it came around to reviewing the initial design proposal, we identified numerous faults, which would have caused significant delays (and headaches) in the installation process. These were quickly rectified on our part, so that the project could move forward smoothly and the end result would be as desired.
Finalised Design –
We worked closely with the client throughout the process, and settled on a durable, functional, and beautifully finished kitchen, tailored to their needs and preferences.
The final design showcases the extent of our design expertise, as well as a carefully considered kitchen; made in collaboration with our client and built upon from a preliminary design by another company.
Build & Installation -
While we were on site, there were also other renovation projects happening on the first floor, which we needed to navigate our way around. All in all, it took us 3-4 days to install the kitchen. The final touches were implemented within 1 week, working around the timelines of other contractors on site.














